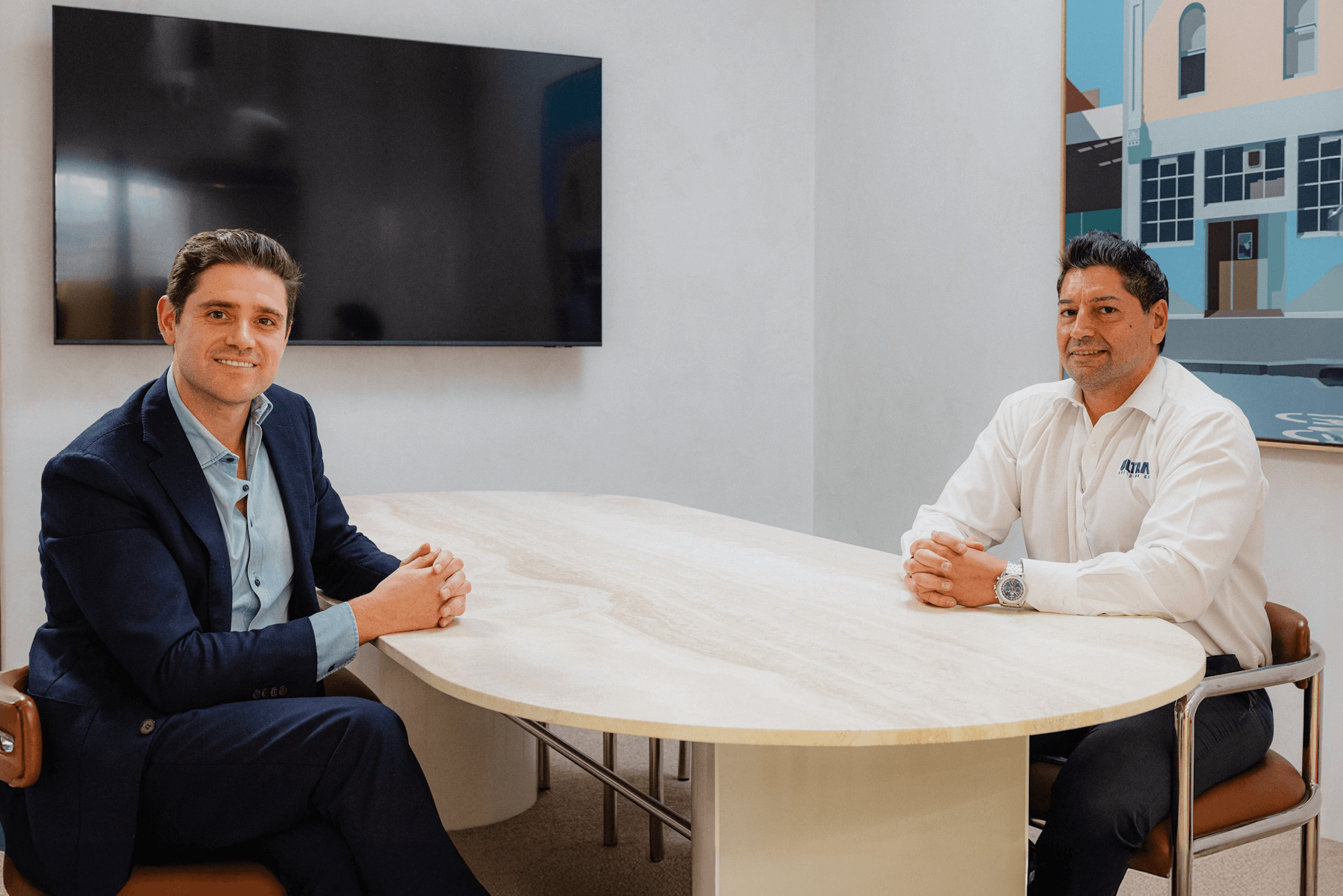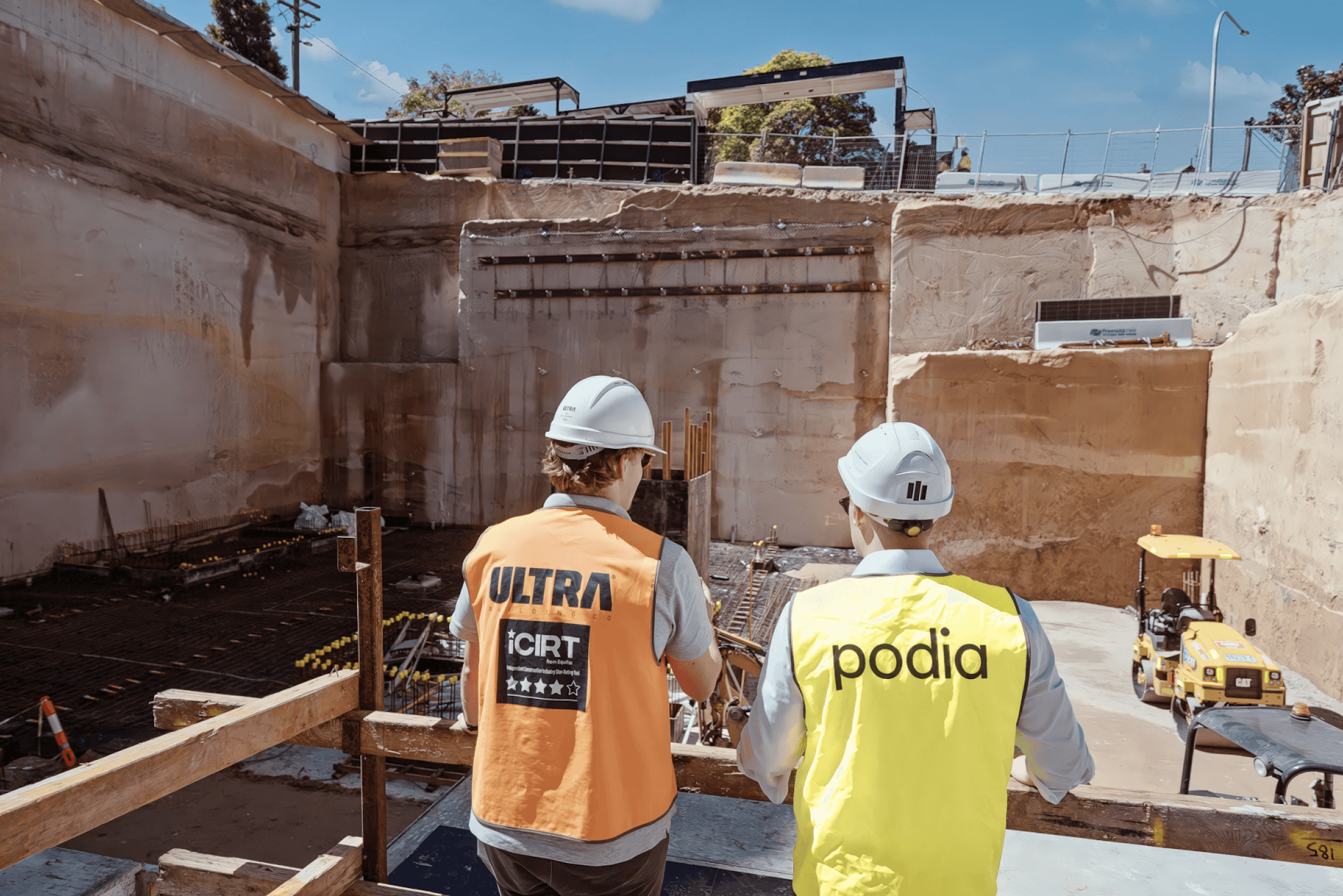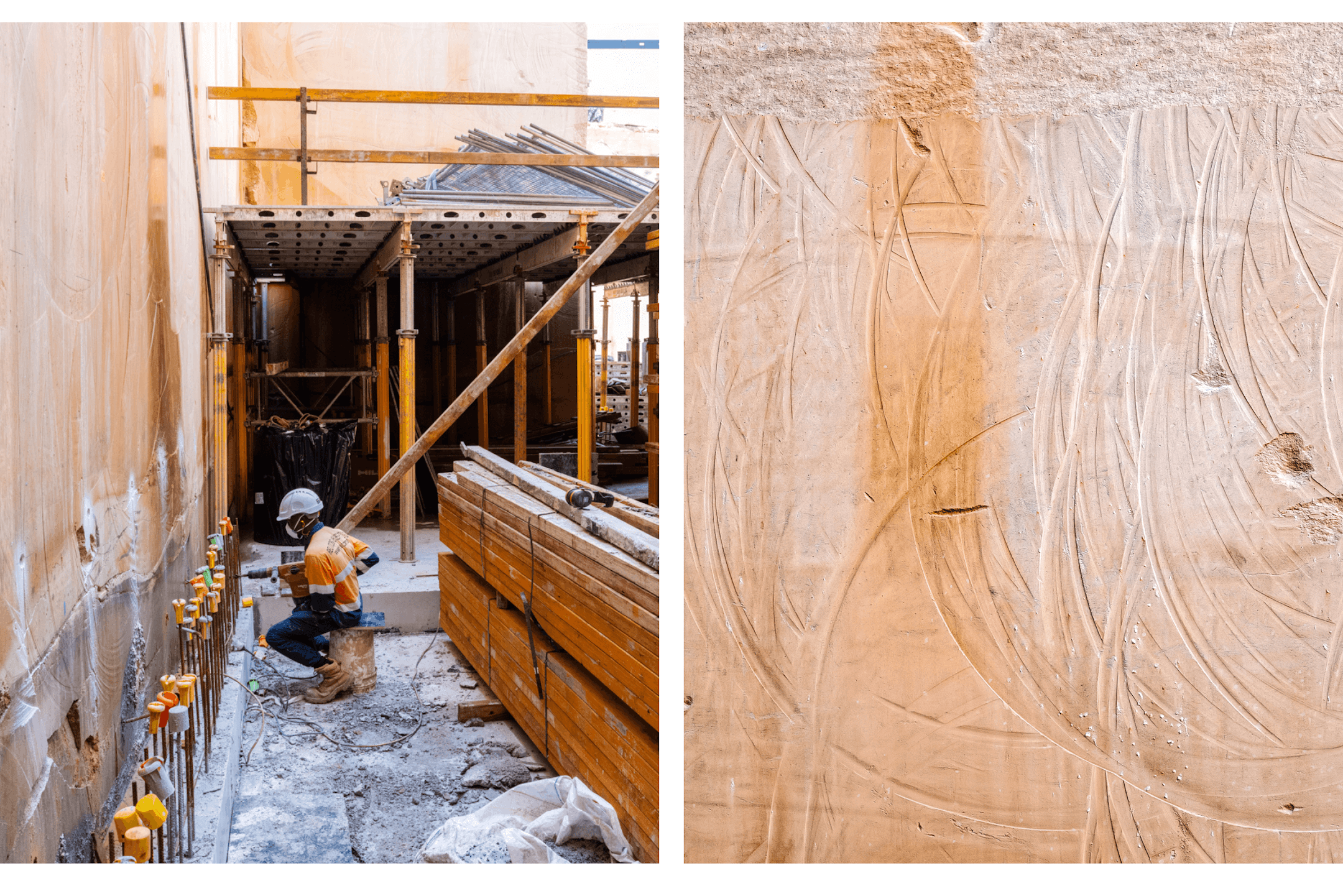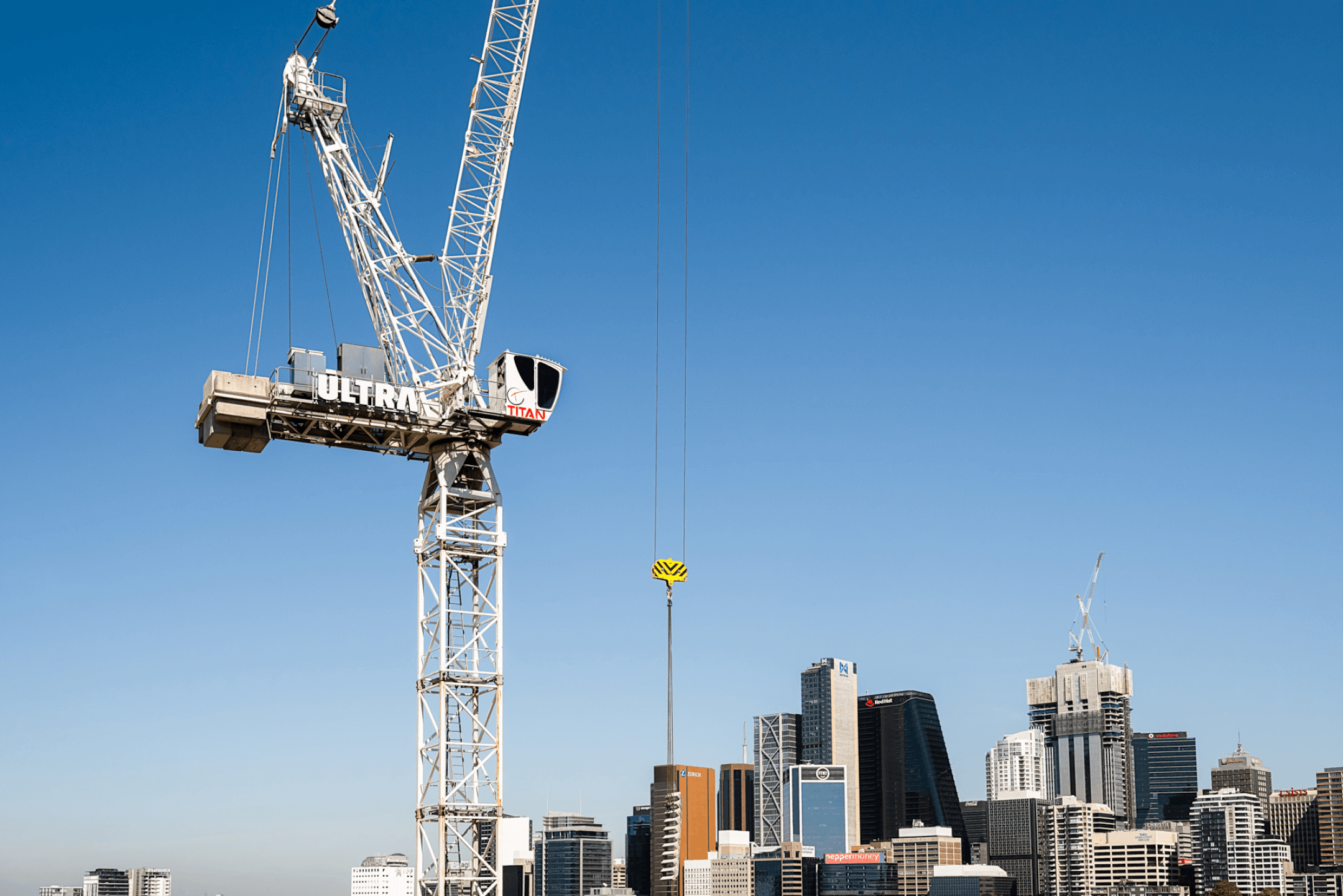Wirra presents a rare architectural offering in one of Sydney’s drawcard harbour-side enclaves, set on Neutral Bay’s highest ridge line. A site of just 20 residences - each embracing sweeping views and a design ethos grounded in longevity and restraint - the development reflects a thoughtful response to its setting, scale, and surrounds.
Wirra, Neutral Bay: Building the future.
Author
BresicWhitney
As one of Sydney’s most anticipated new addresses takes form, BresicWhitney turns to Dominic Biancardi of Podia and Adrian Sicari of Ultra to further dive into the heart of Wirra, Neutral Bay.

Conceived by a wider team, Wirra brings together developer Podia and Centennial Property Group, with architecture by MHNDU and interiors by Richards Stanisich. The result is a boutique, low-rise form of lasting quality - part refined statement, part private sanctuary.
“It’s a beautiful sloping site with three street frontages and immaculate harbour and city skyline views,” says Dominic Biancardi, General Manager of Development at Podia. “Smack bang in the middle of Neutral Bay, with everything on your doorstep, we felt compelled to deliver something exceptional.”
For Biancardi, the project is personal. “I was born and bred in Neutral Bay. We’ve delivered several projects on the Lower North Shore, and we’ve listened closely to what residents want - generously scaled homes, space to live well. At Wirra, that translates to apartments from 150sqm up to 225sqm. Space is everything (particularly in a downsizer’s mind).”

The brief was simple in its ambition: to create something beautiful, with the quality, liveability and finish of a traditional home - but elevated. “We’ve tried to make the transition from house to apartment seamless,” Biancardi says. “This may be the last big real estate decision our buyers make, and we respect that. What off-the-plan allows is the luxury of time - to make that decision with care.”
From the outset, that philosophy informed the collaboration. Ultra Building Co, a 4-star iCIRT-rated builder, brings a legacy of luxury projects to the table - from the Eastern Suburbs to the North Shore. “The location is perfect for admiring the views of North Sydney, the Harbour Bridge, and the valley of Neutral Bay,” says Managing Director Adrian Sicari. “It has a beautiful out spec - something that really sets Wirra apart.”

The development team cross-examined every detail - from structural design and floor planning to the façade, services, and waterproofing - ensuring every element felt purposeful and enduring.
“The level of finish is more akin to the design and detail found in a freestanding home,” says Biancardi. “From the architectural concepts to the interior design, we’ve surrounded ourselves with trusted partners who understand the buyer, the place, and the future this project represents.”
Floating above Sydney Harbour, the building’s scalloped balconies echo the contours of the land below, subtly referencing the Opera House sails, the graphic precision of the Harbour Bridge, while also looking to the future.
That vision is now taking shape, with construction already underway, on track for completion in early 2026.
With only 13 residences still available, Wirra offers a rare chance to claim a home of understated distinction in one of Sydney’s most tightly held harbour suburbs. A refined addition to the city’s evolving architectural narrative - grounded in location, longevity, and quiet confidence.
To further explore Wirra, contact your BresicWhitney team here.



