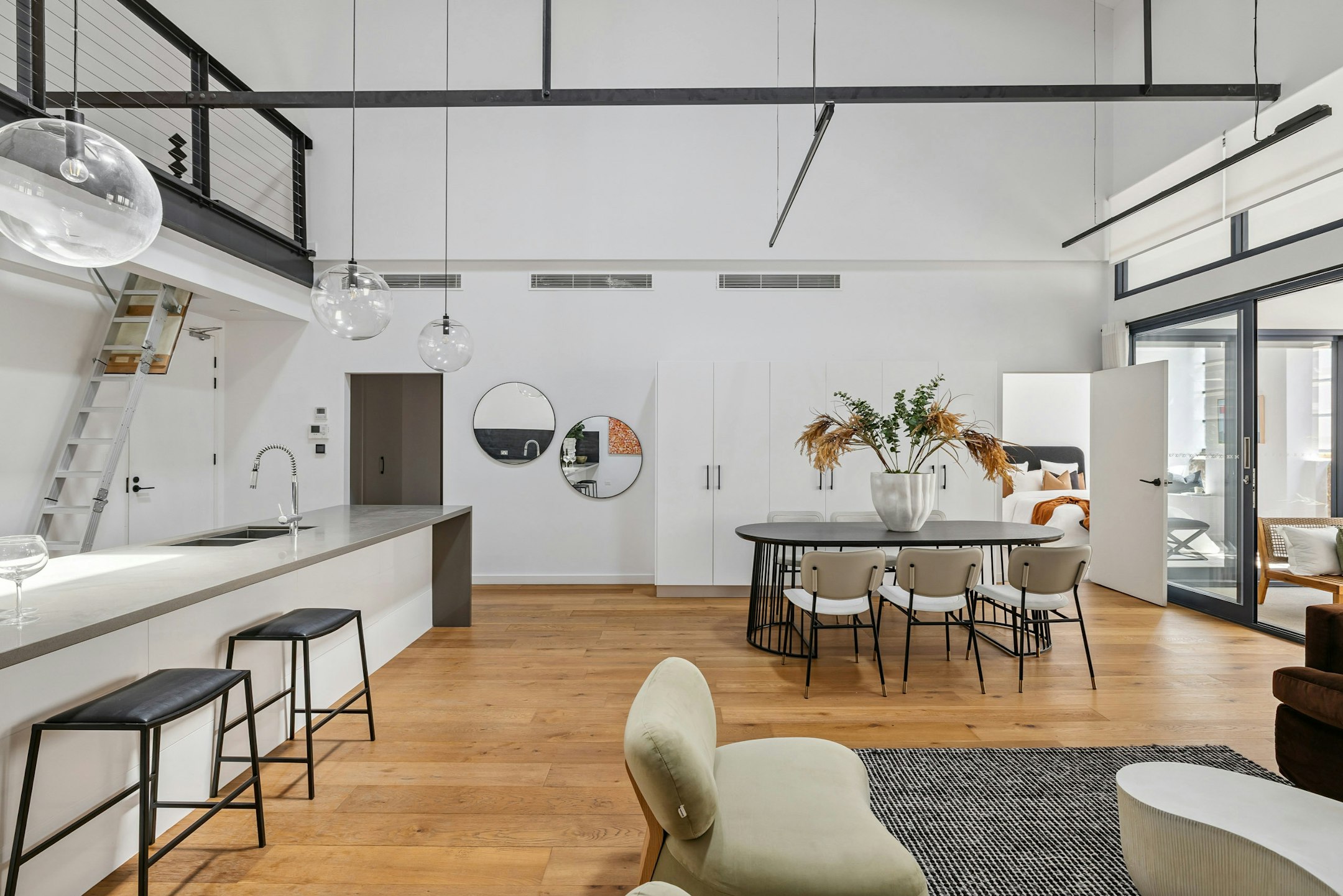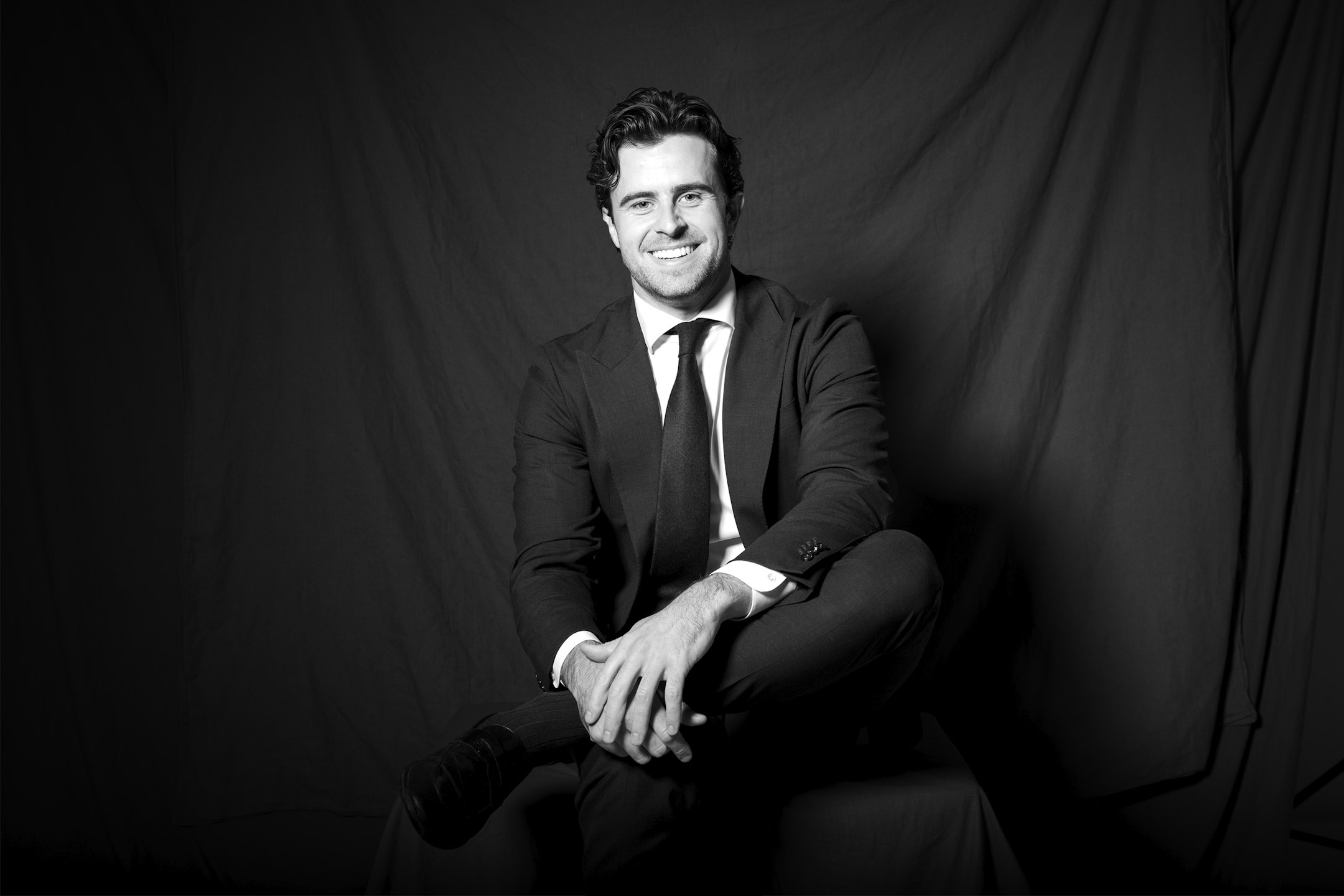702 / 46-48 Riley Street
Woolloomooloo
For Sale
1 / 32 702 / 46-48 Riley Street, Woolloomooloo NSW 2011
1 of 1 702 / 46-48 Riley Street, Woolloomooloo NSW 2011
Defined by soaring ceilings and an infusion of natural light, this luxe apartment offers an extraordinary expression of space and urban sophistication. Elevated on level seven of the acclaimed ‘Riley’ warehouse conversion, it frames captivating views across St Mary’s Cathedral and Cook & Phillip Park, blending industrial heritage with refined contemporary detail. A north-facing aspect illuminates expansive interiors, with timber floors, steel beams and exposed concrete creating a striking backdrop for open-plan living and dining anchored by a Smeg-appointed kitchen. A second atrium-style living space and versatile loft retreat add to the sense of scale, along with secure parking, storage and walk-everywhere access to the harbour and city. An inspired sanctuary at the heart of Sydney.
Highlights
Available Documents

- Level 7 apartment in ‘The Riley’ conversion
- Double-height ceilings, north-facing light
- Open-plan living/dining and atrium setting
- Smeg gas kitchen, stone island, pendant lights
- Timber floors, steel beams, exposed concrete
- Bedrooms with built-ins, master with ensuite
- Spacious main bathroom, European laundry
- Flexible layout with additional loft retreat
- Secure parking plus separate storage cage
- Stroll to Hyde Park, Crown St, Woolloomooloo
Features
- Internal size approx 137m2
- Council Rates $1284 / yr
- Water Rates $702 / yr
- Strata $3349 / qtr



































