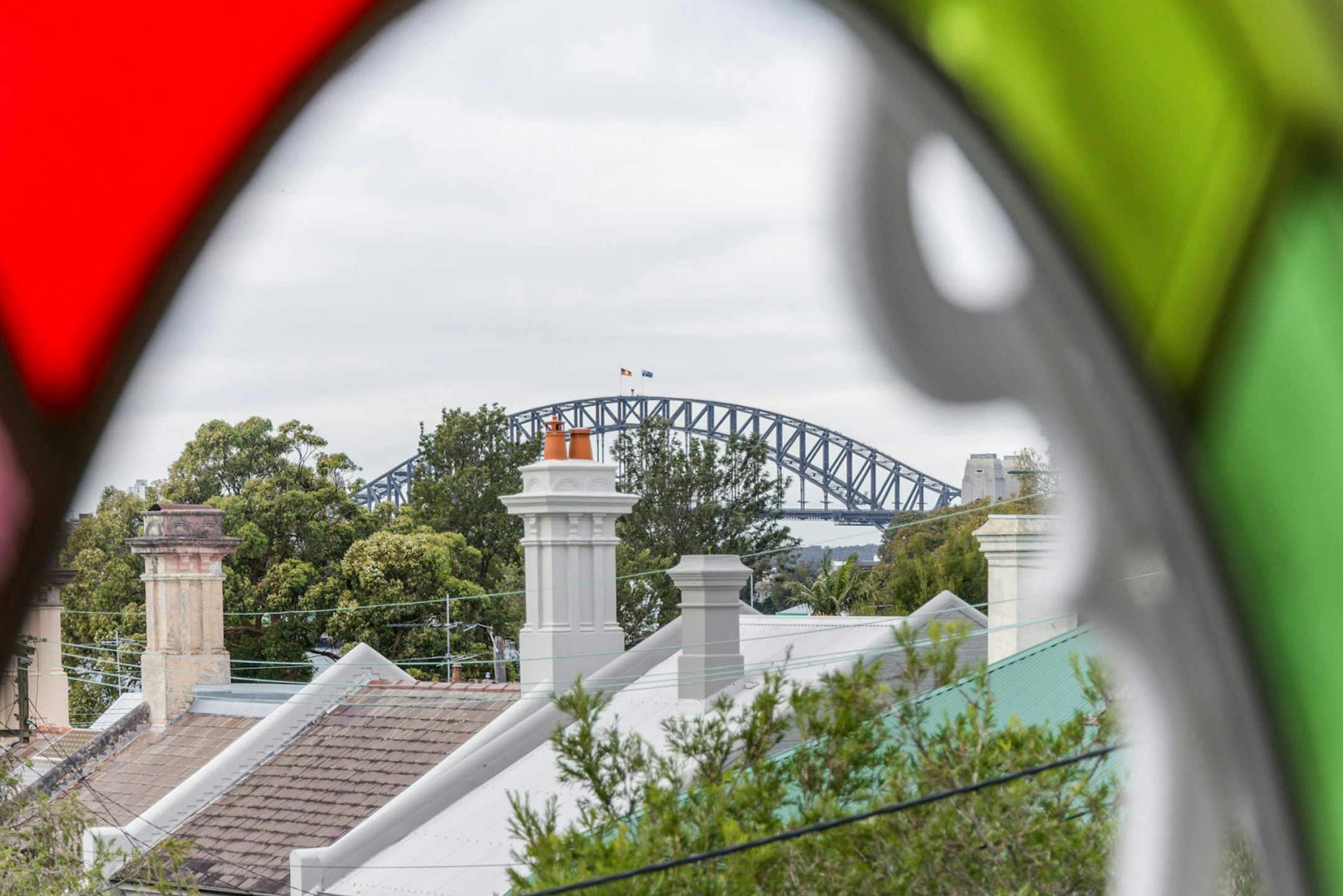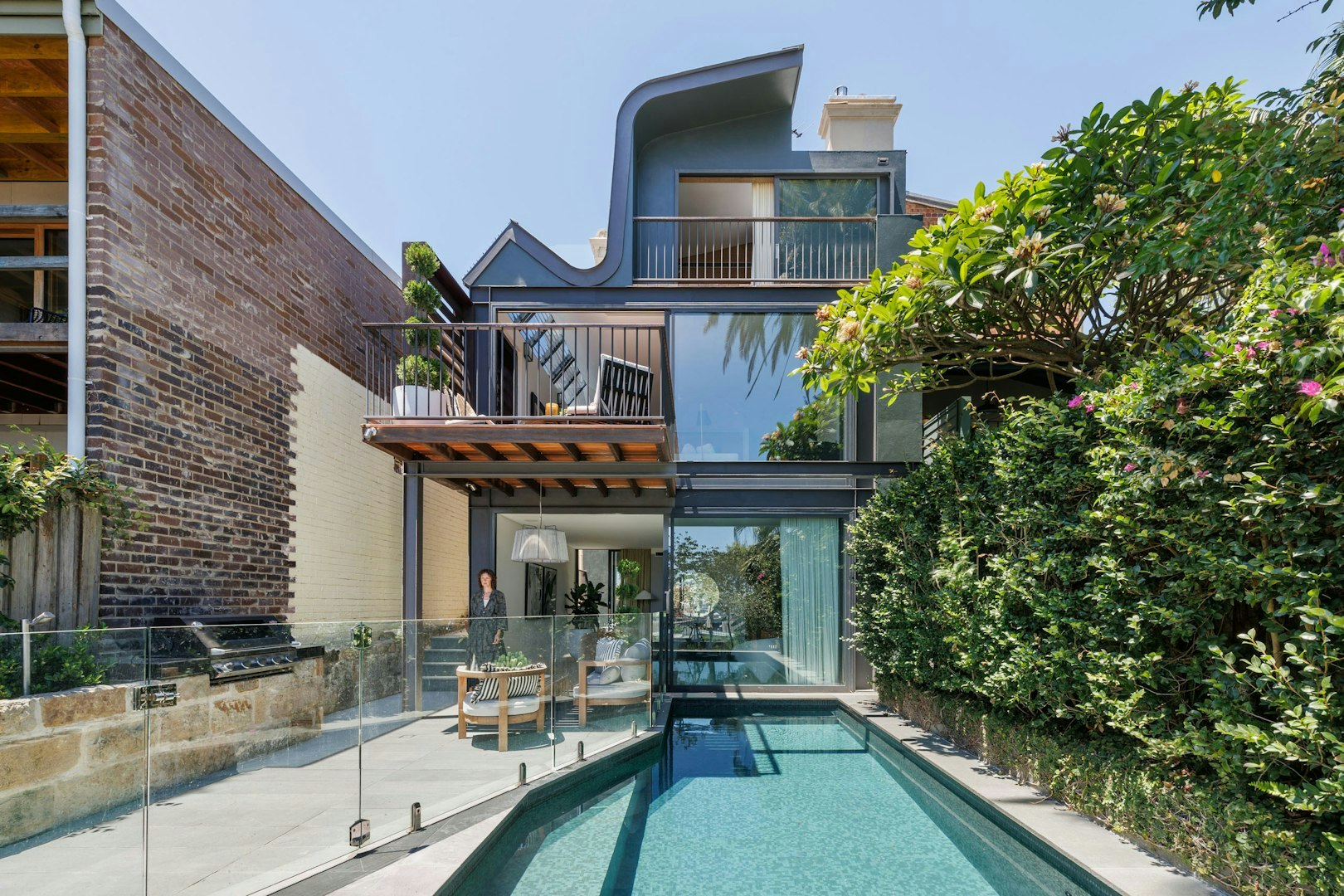“We instantly fell in love with the character and charm of the house,” say the owners, who undertook a high-spec transformation of the multi-level residence with a focus on spatial flow and tailored details. From the street, its classic pitched-roof form and front verandah nod to Balmain’s heritage vernacular. Inside, it reveals something more contemporary: a vaulted open-plan living space with steel bi-fold doors that extend to the garden, oversized custom joinery, and natural finishes that speak to both place and feeling.
Design with intent, in a Balmain Peninsula home.
Author
Peter Wood
Photography
Wesley Neinaber
Set on one of the most peaceful streets of the Balmain Peninsula, this freestanding home has been reimagined by its owners as a deeply personal sanctuary - shaped not by trends, but by instinct, memory, and an evolving relationship with the place itself. With custom detailing throughout and a colour palette drawn from nature, the home offers a layered, immersive experience of domestic life, made even more special by elevated Harbour Bridge views and a connection to greenery that’s rare in an inner-city setting.
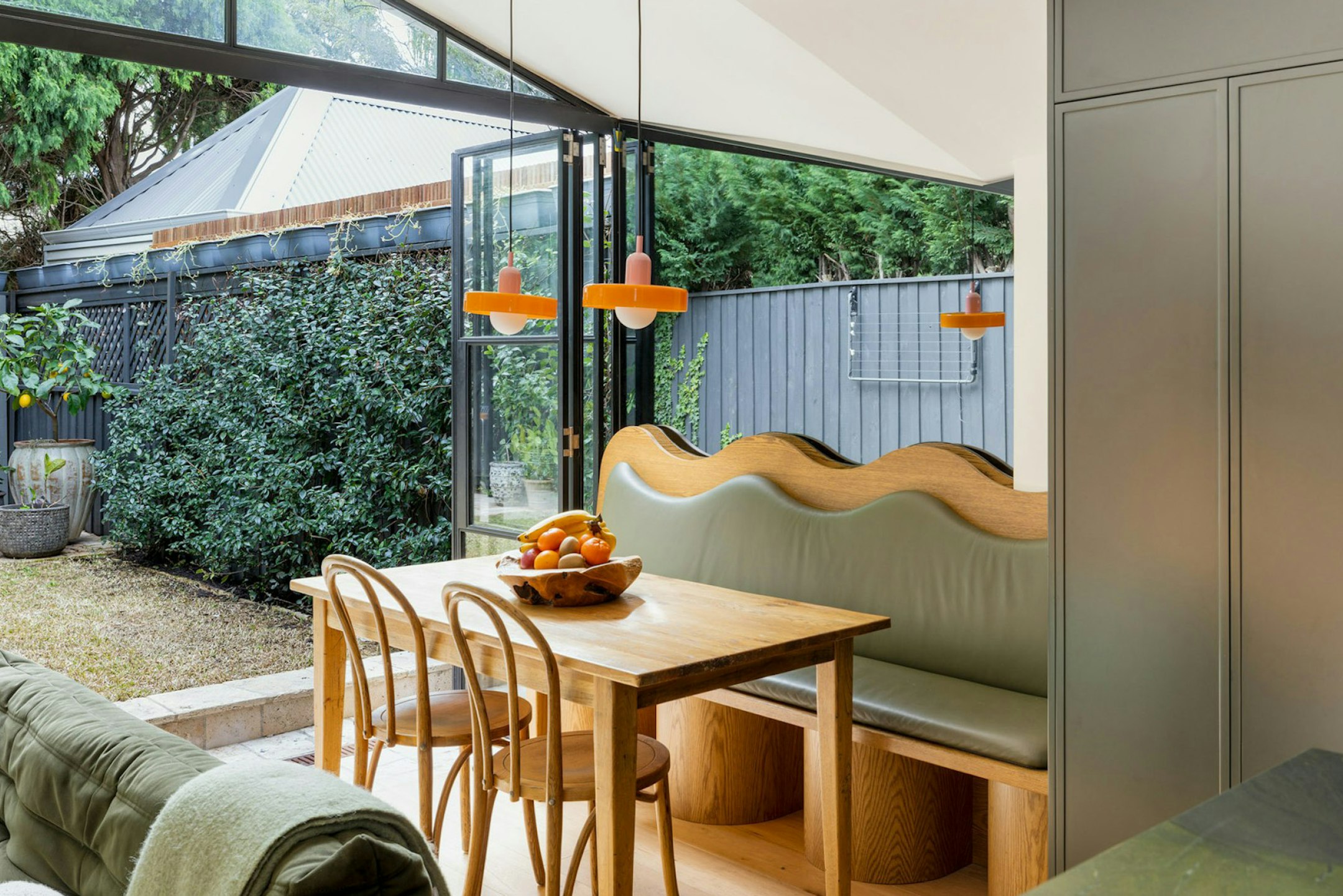
At the centre of the home is the kitchen, where the palette was set by a singular piece. “We found a stunning piece of deep green natural stone. We used it for our kitchen and high island bench. It really set the tone for the house,” they explain. Around it, oak-toned cabinetry, soft lighting and a curved leather banquette define the dining zone, while a concealed wine fridge and integrated bar add a quietly playful mood.
The living area is anchored by a fireplace and built-in library wall, and framed by outlooks of dense tree canopy. “When you sit in the main space and look out the window, all you see is lush greenery. Not only does it provide privacy, but it brings a relaxing energy.” A large steel bifold by Ganci connects this space to the garden. “It was one of the best additions we made. Outdoor and indoor now flow effortlessly together.”
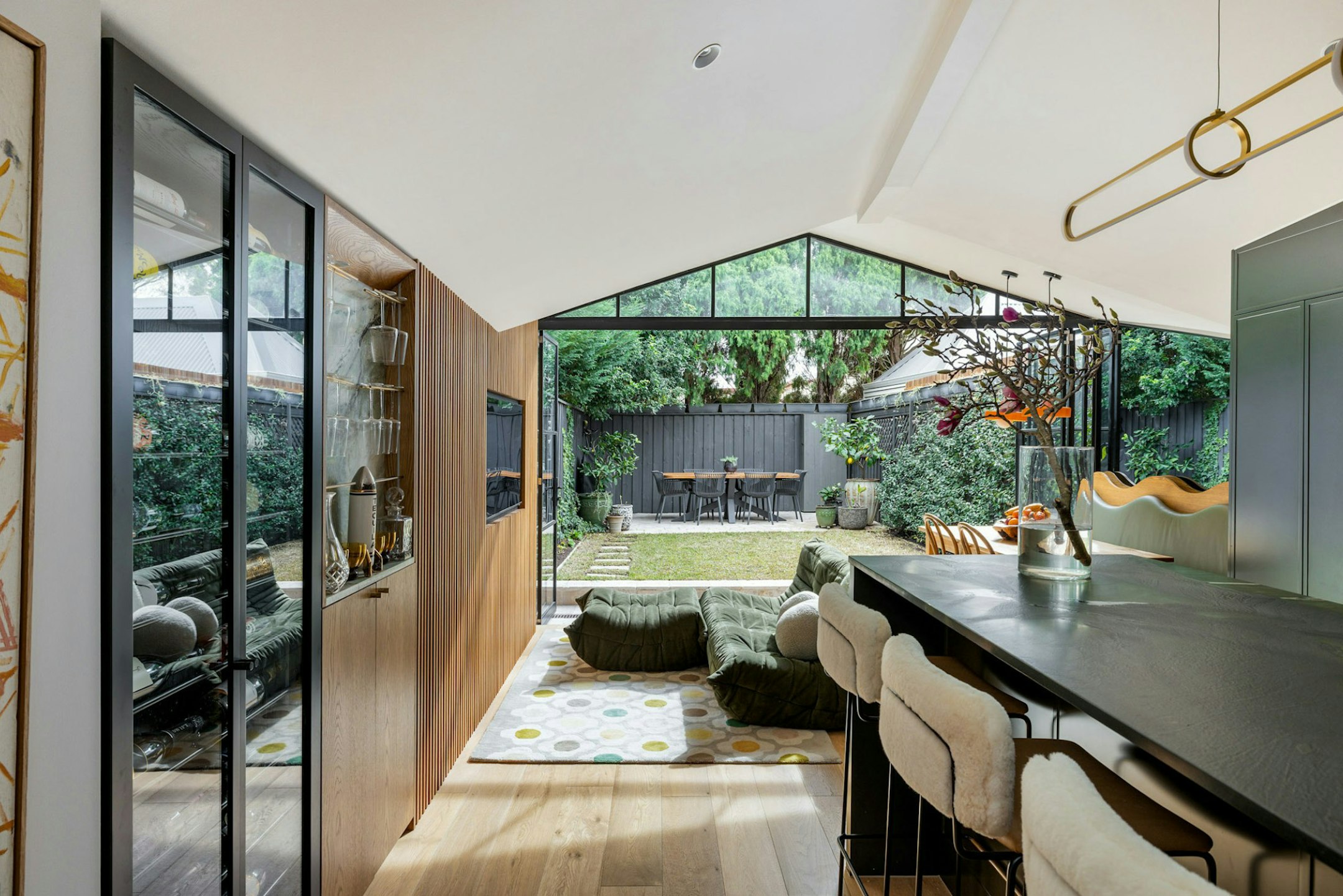
A sense of cohesion is achieved not through symmetry but through continuity - stone, timber, and sculptural detailing reappear throughout. “We avoid boring finishings,” say the owners. “So we embraced unique shapes and bold colour choices in our styling. Homely, but fun.”
Upstairs, the main bedroom level feels quiet and introspective, with subtle Bridge views that reveal themselves through the oversized oval window at the stair landing. “We installed a little booth seat below it and often sit there to watch the sunrise or sunset across the harbour bridge,” they say. “It’s our happy place.”
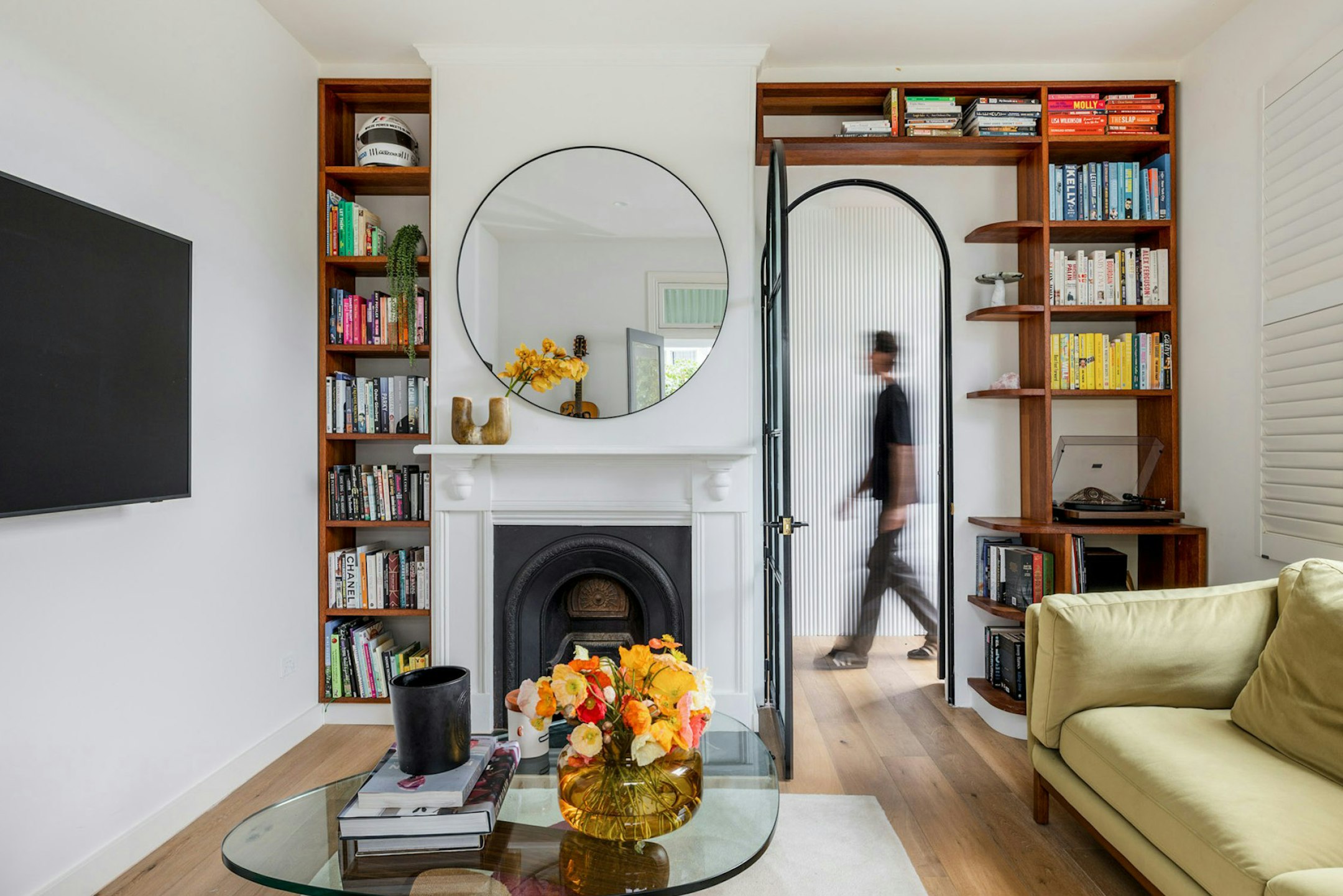
Throughout, the interiors are underpinned by practical interventions that increase comfort and liveability - custom joinery, hidden storage, a media wall, and a desk nook that tucks neatly into the plan. “We maximised the space by building custom furniture,” they explain. “The wine cabinet, the TV wall, the booth, the desk… they’re all made to fit and subtly integrated.”
The result is a home that feels not only thoughtful, but entirely of its context. “The Balmain lifestyle is tough to beat,” they say. “We can see and hear the ferry as it approaches Thames Street. If we’re in a rush, we can jog down to the wharf in less than a minute.” It’s a small luxury - one of many in a home defined not by scale, but by experience.
View the listing: 52 Clayton Street, Balmain
